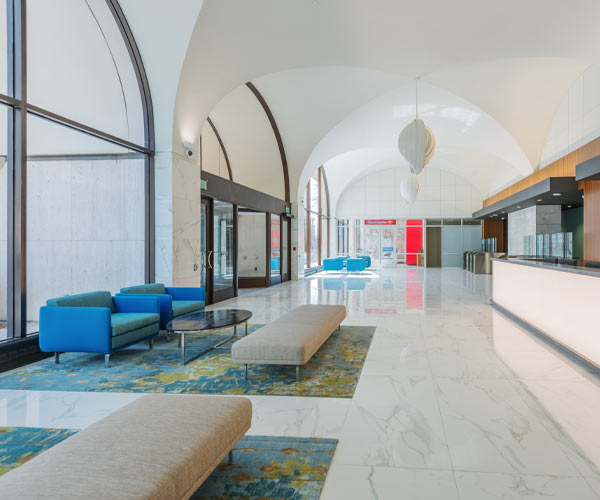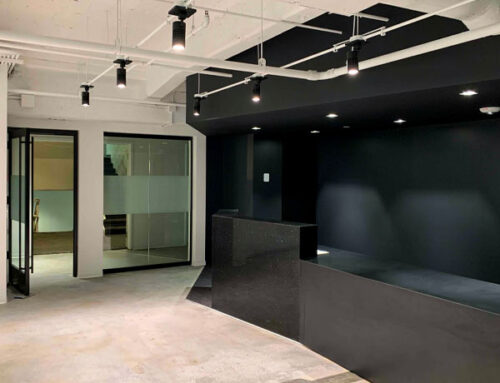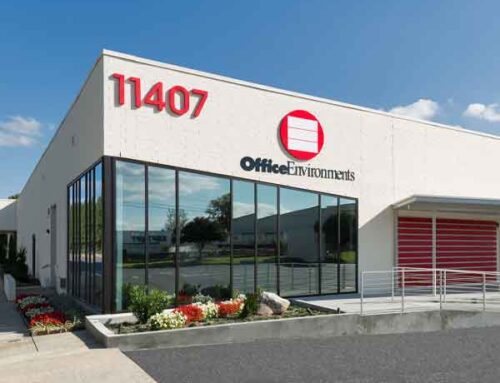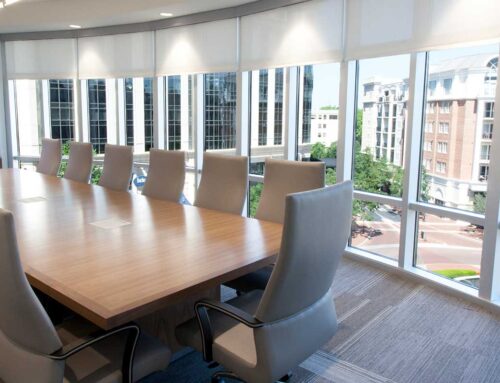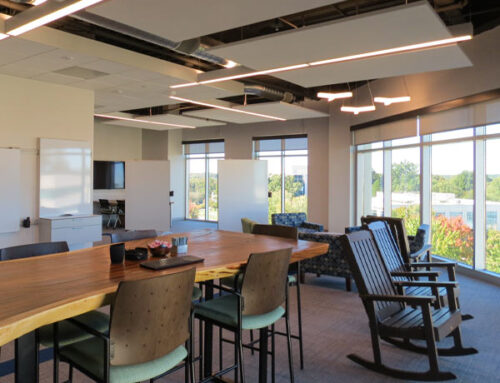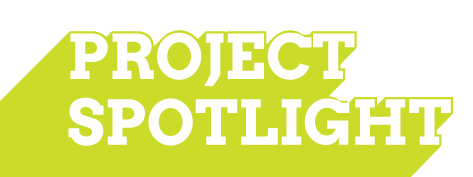
Project Details
Client: Trinity Partners
Architect: Studio Fusion
Location: 400 South Tryon Street, Charlotte, 28202
Size: 11,000 sq.ft.
400 South Tryon
This 11,000 sq.ft. Trinity Partners building was in need of a lobby renovation which included removing existing marble flooring, acoustical ceiling and light fixtures. The Tyler 2 team installed new porcelain tile on the floors, zebra wood stained panels on walls and columns, sheetrock floating ceilings, new modern light fixtures, and aluminum storefront doors.
As the building was occupied, renovations happened after hours, while maintaining clear egress for associates, and the Tyler 2 team worked with building inspectors to keep a safe and clean environment throughout the project.
Special Feature:
The new security desk was constructed of zebra wood. A concrete top and sides are Corian visual panels enclosed with LED light fixtures.


