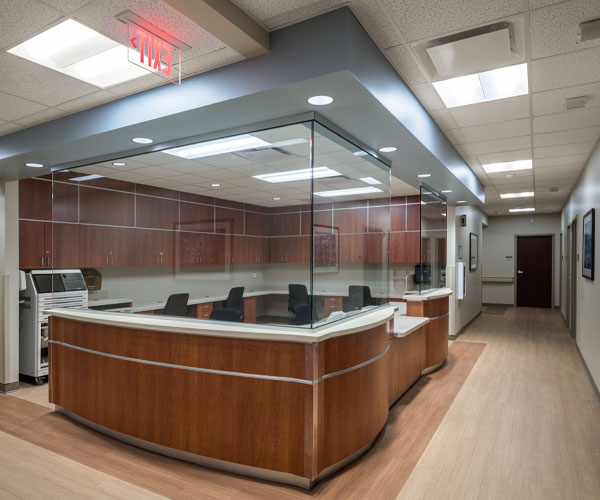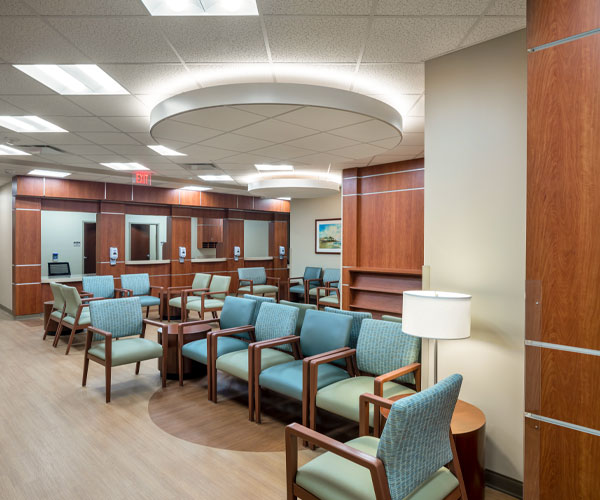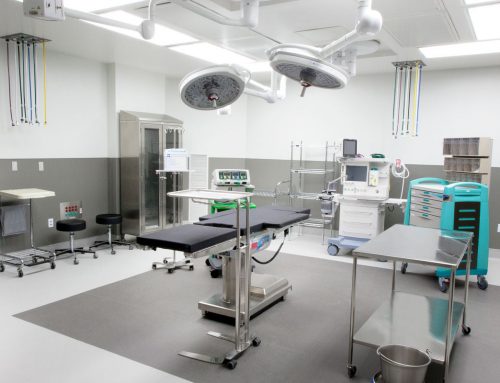
Project Details
Client: Atrium Health
Architect: Wright McGraw Beyer Architects
Location: 8800 N. Tryon Street, Building 5000, Charlotte, 28262
Size: 20,000 sq.ft.
Atrium Health University City Levine Cancer Institute Expansion
This project involved a first-generation upfit of 20,000 sq.ft. of space on two floors, including exam rooms, infusion bays, pharmacy, lab and medical office support areas for medical oncology, hematology, and chemotherapy treatment and laboratory services along with a compounding pharmacy.
Special Feature:
Two of the state-of-the-art infusion centers have sky-tile ceilings, giving patients the illusion of looking at the sky during therapy.



