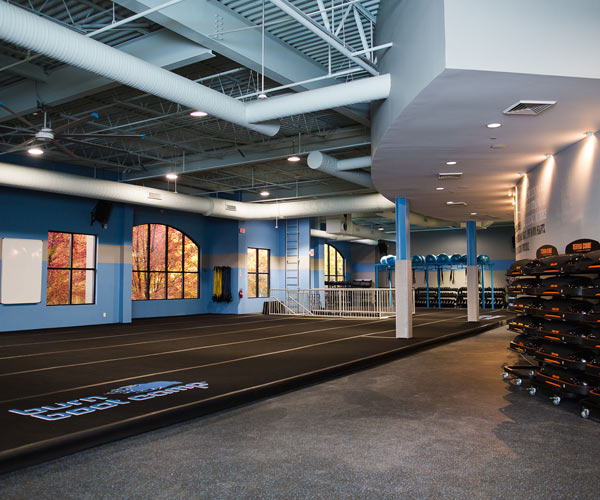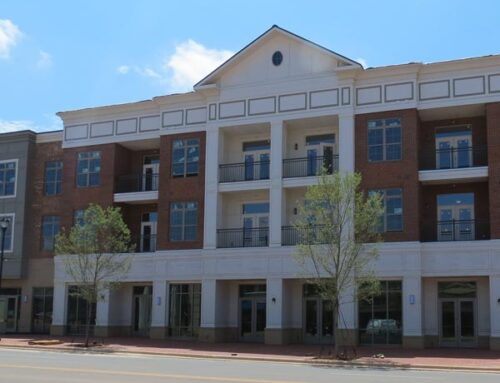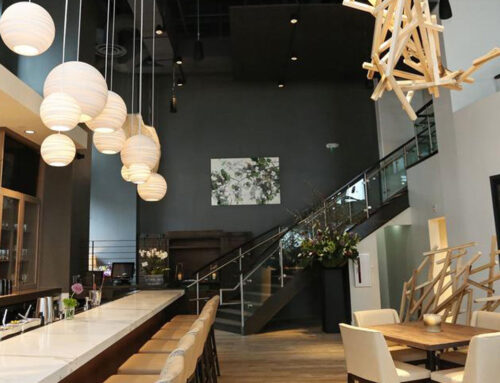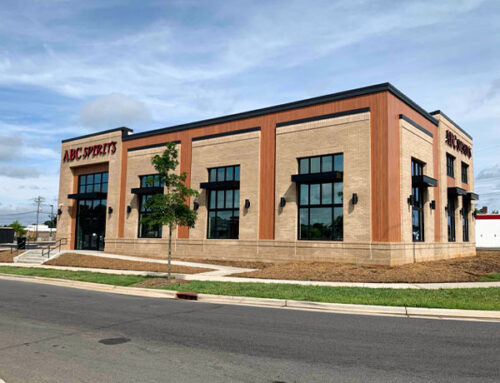
Project Details
Client: Burn Boot Camp
Architect: Gensler
Location: 17036 Kenton Drive, Suite 200, Cornelius, 28031
Size: 10,500 sq.ft.
Burn Boot Camp – Cornelius
At the Burn Boot Camp in Cornelius our Tyler 2 team reconfigured existing space to create a new company world headquarters, complete with merchandise display area, smoothie bar, expanded gym area, rebuilt women’s locker room, and reworked men’s restroom, removed walls around an existing staircase to create a workout feature, and updated finishes, flooring and lighting throughout.
Special Feature:
We successfully navigated moving construction equipment in a small elevator, and as the owner’s needs evolved during the project, we implemented them while minimizing the impact on our overall schedule.







